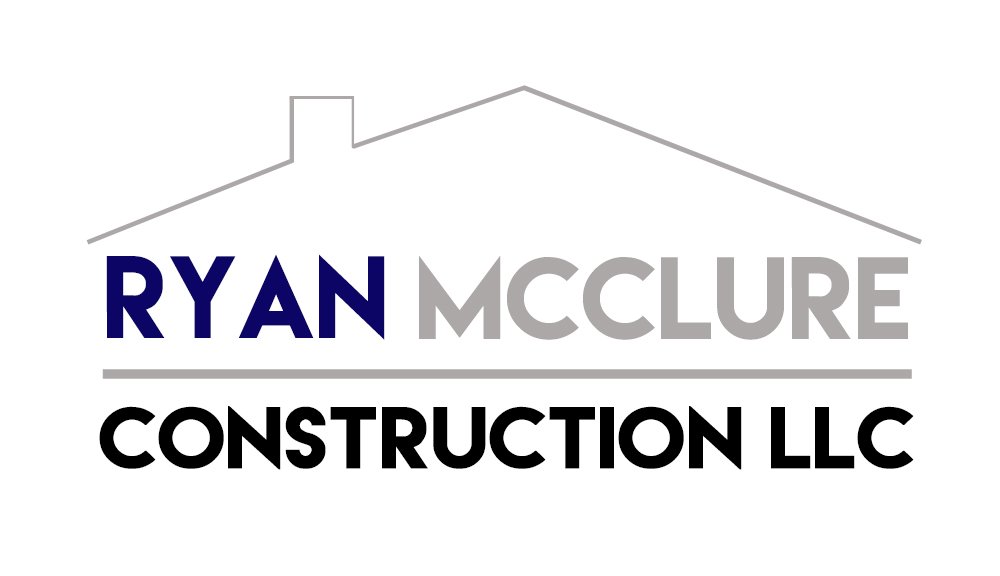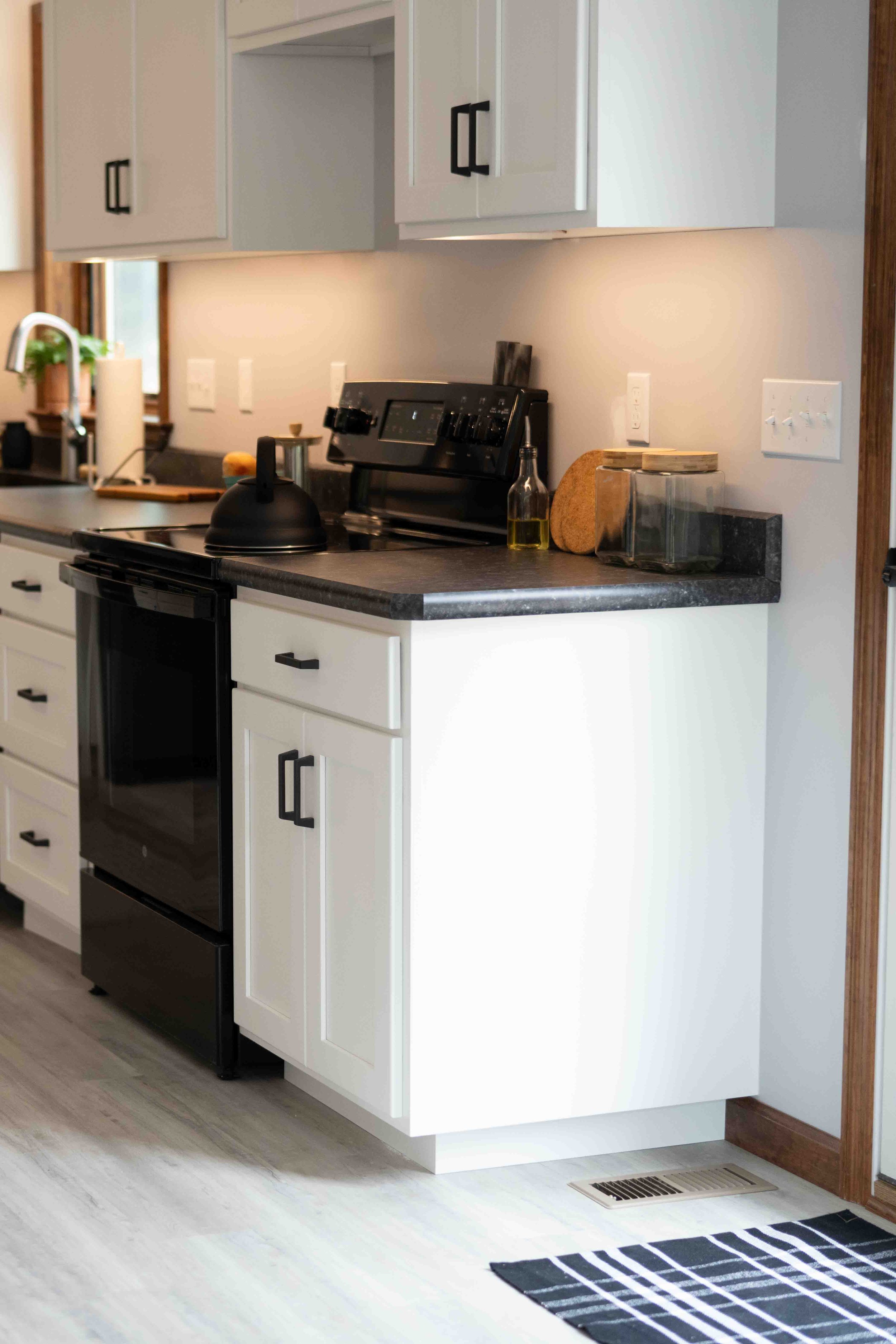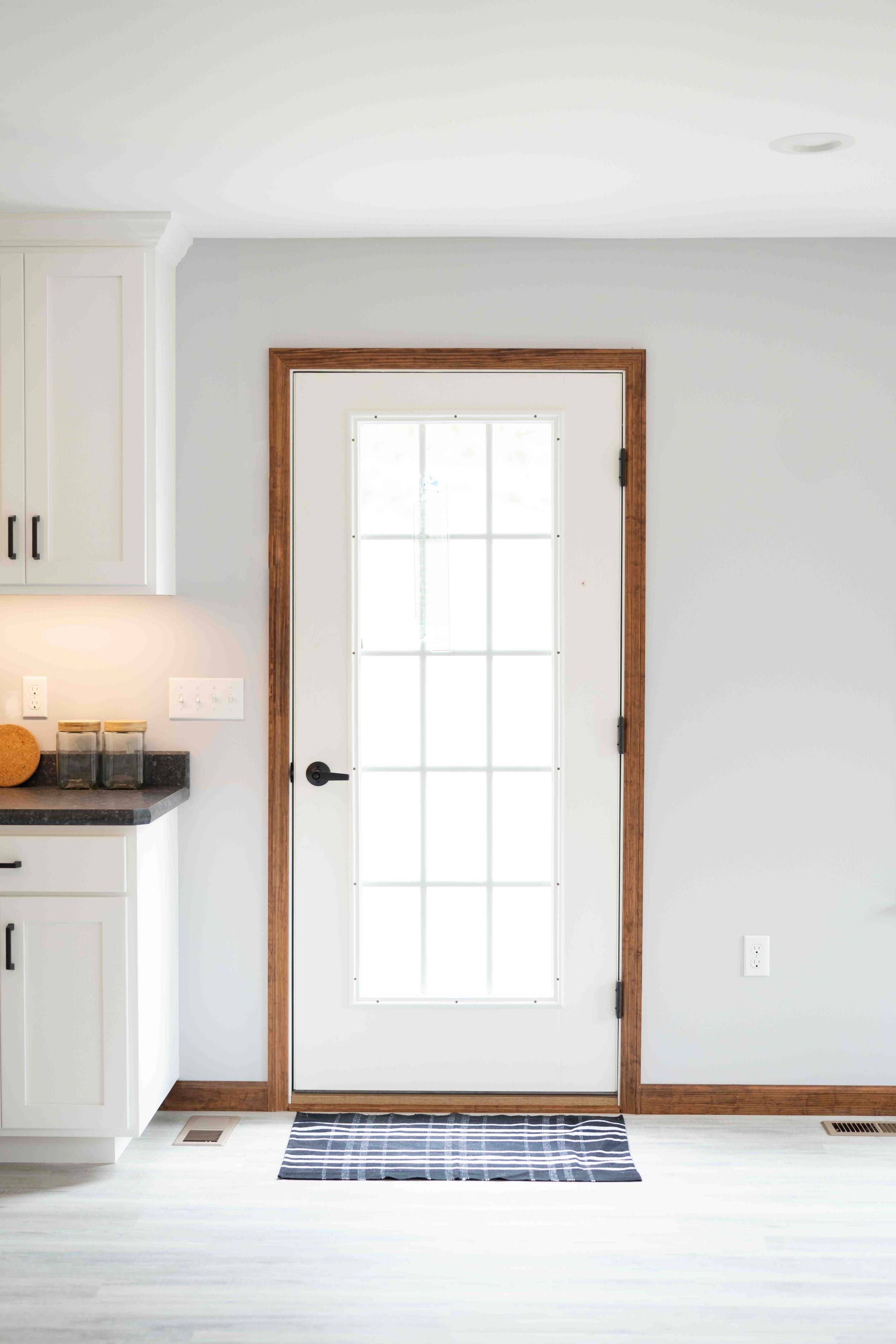Where the call to be near family brings you closer to home.
This three bedroom, three bathroom home includes a master suite with walk in closet, second story laundry, a den, and a custom stamped patio. The dining room sits just off to the side of the open concept kitchen and living room. Separating the main living space from the mudroom and pantry is a large, sliding barn door.
As you make your way to the stained staircase you’ll pass the den, downstairs bathroom, and access to the basement. The large upstairs not only includes three bedrooms and two of the three bathrooms, but hosts an office and a central space for laundry. The custom main bathroom includes a tile shower with sliding glass doors, a soaker tub, and double sink. The flooring is Mohawk custom luxury vinyl plank throughout the first floor and Mohawk carpet throughout the second floor.
The outdoor living space includes a large front porch with cedar posts and a back patio off of the main living space featuring custom stamped concrete.



















































