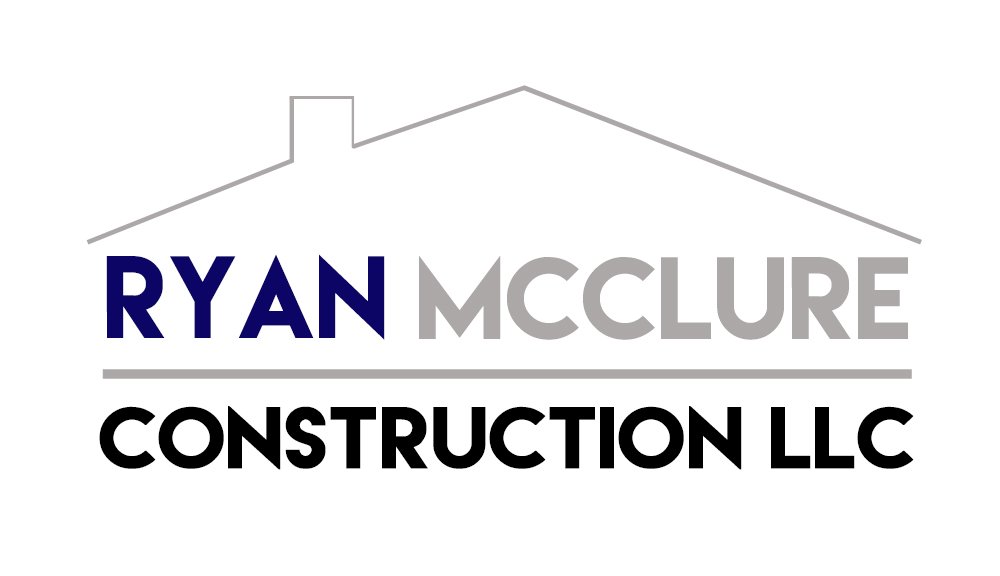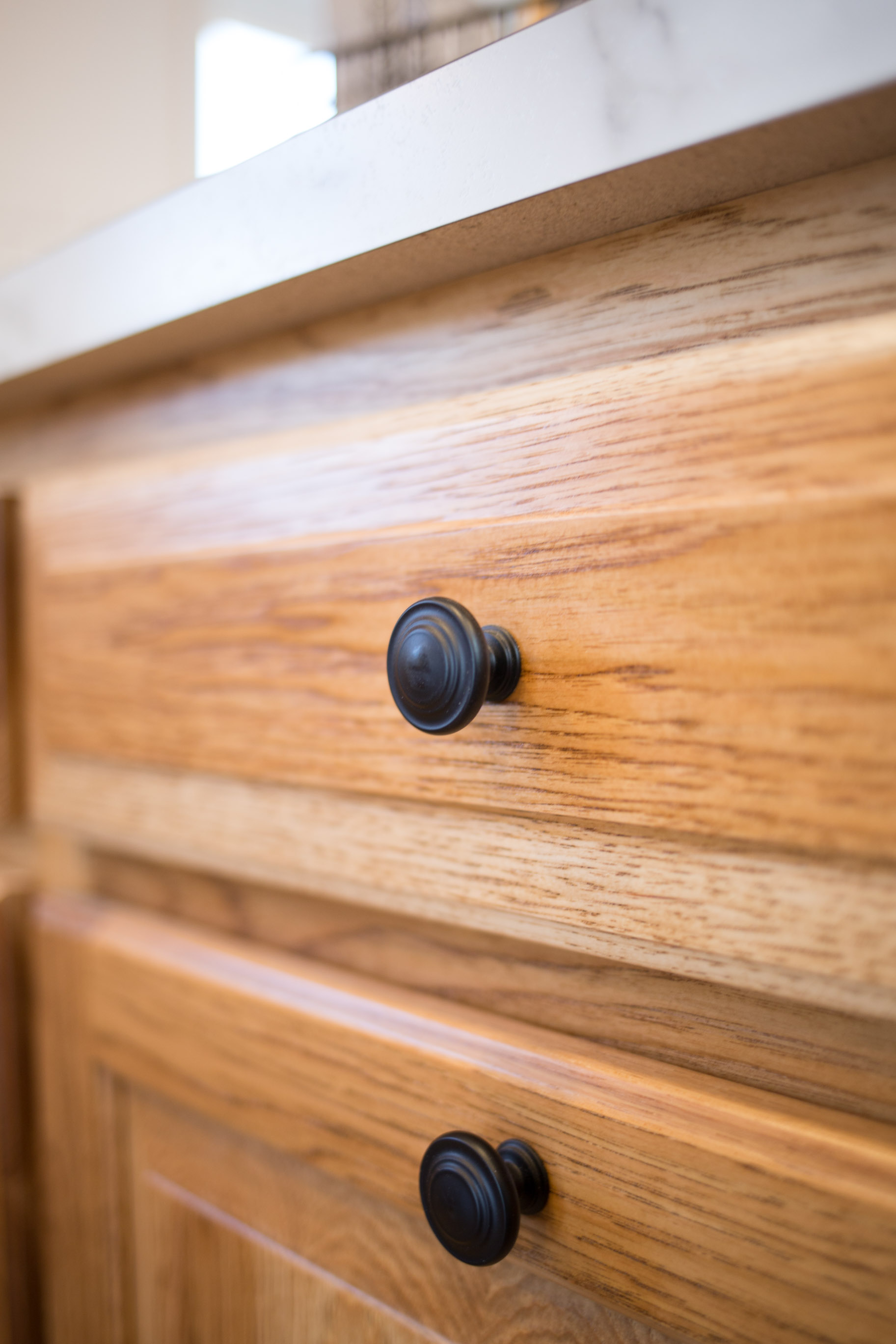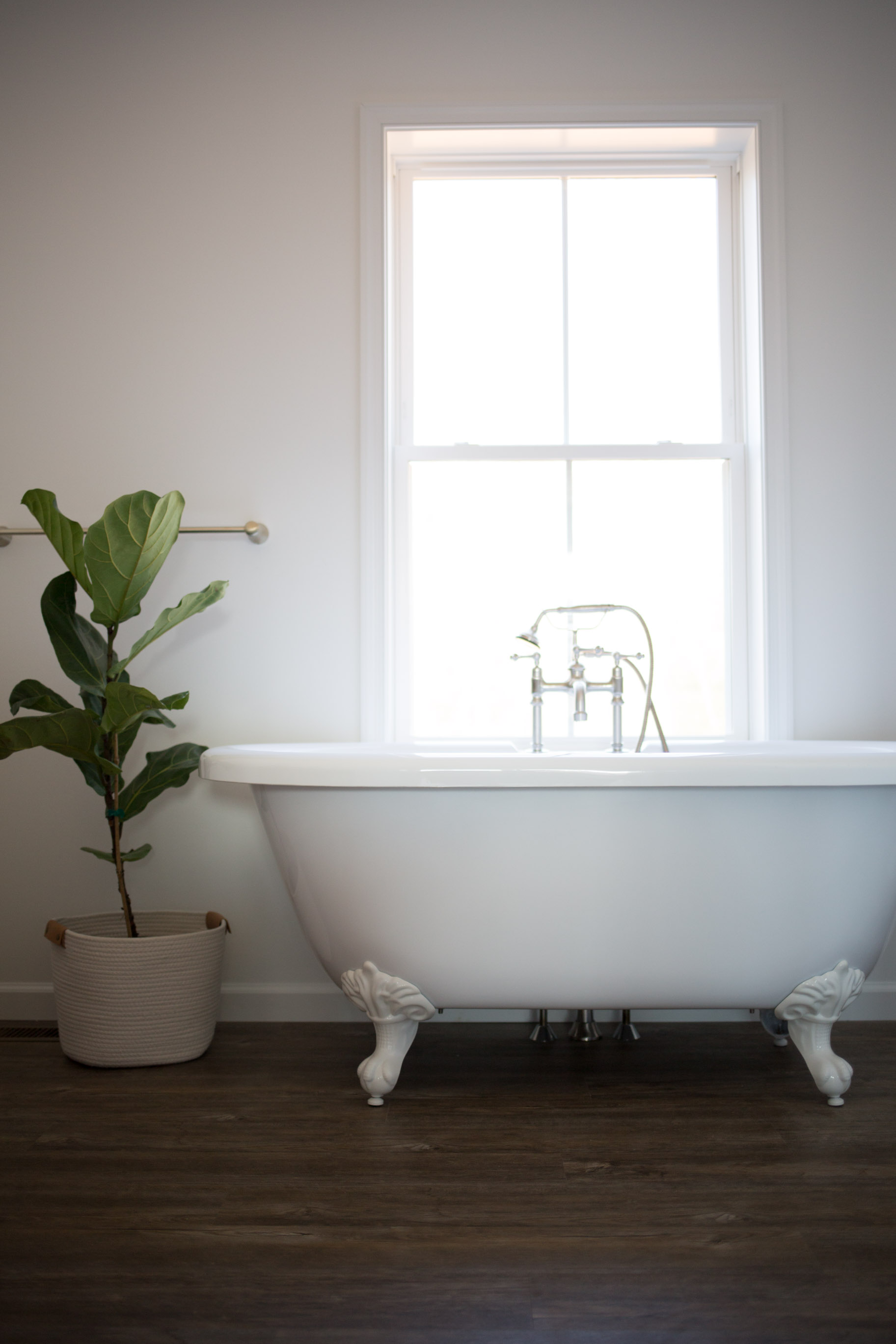A home to grow a family.
This three bedroom, three bathroom includes a master suite with walk in closet and two additional bedrooms with a full bathroom off the kitchen easily available to your guests. The main living space is an open concept kitchen with pantry, dining, and living space. The custom kitchen includes stained cabinetry, black and white countertop, and a white subway tile backsplash. The flooring is luxury vinyl throughout.
Off of the dining space is a sliding glass door to the back deck where the new homeowners can enjoy their backyard and watch the leaves on the mountain change.































































